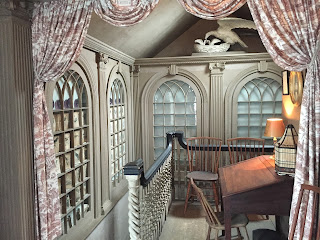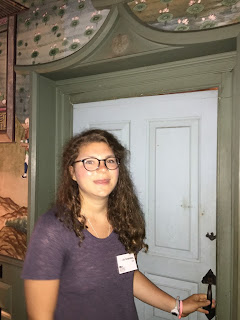I was struck by the use of color, light and form throughout the house. Each room has its own theme and decor motif. The bedrooms each share one of the seven bathrooms in the house. There are several dining rooms off the central kitchen. A round library with two floors of floor to ceiling books has interesting draperies. Windows are everywhere including a window well in the center of the house to provide light for the interior rooms.
Sleeper was a great collector: colored bottles, vases from the orient, custom wood furniture made by a local artisan, unique wall paper, exterior doors repurposed for interior use, wall paper, books, paintings of George Washington, and a large assortment vessels of various shapes, sizes and media. There is an octagon room with an octagon table and door knobs were of course octagon shaped.
He worked with an architect to build and rebuild his home over several years. His neighbor built a wall next to him to block his house from the view. Sleeper called it the "Wall of Spite." Below are several photos from the room.
When he passed away, the home was sold to the McCann family who kept all of his rooms intact except one. When Mr. and Mrs. McCann passed away they left the house to the historical society. Let me know if you have any questions, or feel free to contact the Historic Society.
Interior Window Well is open to the sky and is available for view on every level.:
The wall paper in this bedroom looks 3D, but the ceiling is full of angles which creates the impression.
The kitchen is colonial.
They would have breakfast with George every morning.
A little side room
In the window frames along the left side in the photos above are books in every frame with the page open to a photo of a bird.
This window is the only frosted glass window in the house. It opens to the Wall of Spite. Sleeper didn't want the view.
There are several doors in the house that were exterior doors, but Sleeper salvaged them and used them within the house.
These are photos of the round library.
Notice the 3 windows. The curtains are made of wood and the room was designed around the curtains!
Thank you Lily for the great tour. Good luck in school!

























Cool house!
ReplyDelete